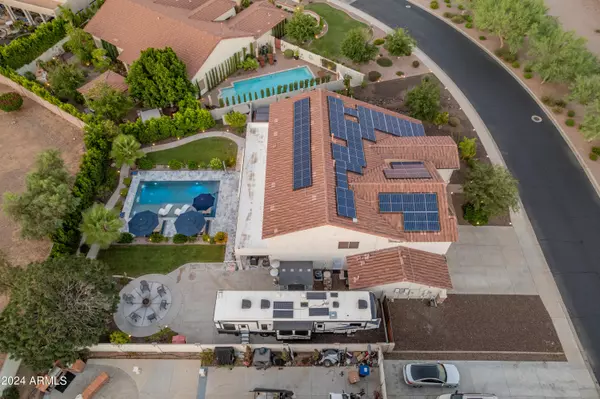
9806 W ROCK SPRINGS Drive Peoria, AZ 85383
5 Beds
3.5 Baths
4,623 SqFt
UPDATED:
11/21/2024 01:24 PM
Key Details
Property Type Single Family Home
Sub Type Single Family - Detached
Listing Status Active
Purchase Type For Sale
Square Footage 4,623 sqft
Price per Sqft $222
Subdivision Pleasant Valley Unit 3A
MLS Listing ID 6728111
Bedrooms 5
HOA Fees $393/qua
HOA Y/N Yes
Originating Board Arizona Regional Multiple Listing Service (ARMLS)
Year Built 2005
Annual Tax Amount $3,886
Tax Year 2023
Lot Size 0.359 Acres
Acres 0.36
Property Description
Location
State AZ
County Maricopa
Community Pleasant Valley Unit 3A
Direction From Lake Pleasant Pkwy. West on Jomax Rd. North on Pleasant Valley Dr. (Gate Code Required) West on Redbird Rd. South on 97th Ln. Becomes Rock Springs Dr to property.
Rooms
Other Rooms Guest Qtrs-Sep Entrn, Great Room, Family Room, BonusGame Room
Master Bedroom Split
Den/Bedroom Plus 7
Separate Den/Office Y
Interior
Interior Features Upstairs, Eat-in Kitchen, Breakfast Bar, Drink Wtr Filter Sys, Fire Sprinklers, Vaulted Ceiling(s), Kitchen Island, Pantry, Double Vanity, Full Bth Master Bdrm, Separate Shwr & Tub, Tub with Jets, High Speed Internet, Granite Counters
Heating Natural Gas, Ceiling, ENERGY STAR Qualified Equipment
Cooling Refrigeration, Programmable Thmstat, Ceiling Fan(s), ENERGY STAR Qualified Equipment
Flooring Carpet, Laminate, Tile, Concrete
Fireplaces Number 1 Fireplace
Fireplaces Type 1 Fireplace, Living Room
Fireplace Yes
Window Features Sunscreen(s),Dual Pane
SPA None
Exterior
Exterior Feature Covered Patio(s), Storage, Built-in Barbecue, RV Hookup
Garage Attch'd Gar Cabinets, Dir Entry frm Garage, Electric Door Opener, Extnded Lngth Garage, RV Gate, Separate Strge Area, RV Access/Parking
Garage Spaces 3.0
Garage Description 3.0
Fence Block
Pool Play Pool, Variable Speed Pump, Heated, Private
Community Features Gated Community, Playground, Biking/Walking Path
Amenities Available Management, Rental OK (See Rmks)
Waterfront No
View City Lights, Mountain(s)
Roof Type Tile
Accessibility Accessible Door 32in+ Wide, Remote Devices, Hard/Low Nap Floors
Private Pool Yes
Building
Lot Description Sprinklers In Rear, Sprinklers In Front, Desert Back, Desert Front, Gravel/Stone Front, Gravel/Stone Back, Grass Back, Auto Timer H2O Front, Auto Timer H2O Back
Story 2
Builder Name Meritage
Sewer Septic in & Cnctd, Public Sewer
Water City Water
Structure Type Covered Patio(s),Storage,Built-in Barbecue,RV Hookup
New Construction Yes
Schools
Elementary Schools West Wing Elementary
Middle Schools West Wing Elementary
High Schools Sandra Day O'Connor High School
School District Deer Valley Unified District
Others
HOA Name Pleasant Valley
HOA Fee Include Maintenance Grounds,Street Maint
Senior Community No
Tax ID 201-36-695
Ownership Fee Simple
Acceptable Financing Conventional, FHA, VA Loan
Horse Property N
Listing Terms Conventional, FHA, VA Loan

Copyright 2024 Arizona Regional Multiple Listing Service, Inc. All rights reserved.






