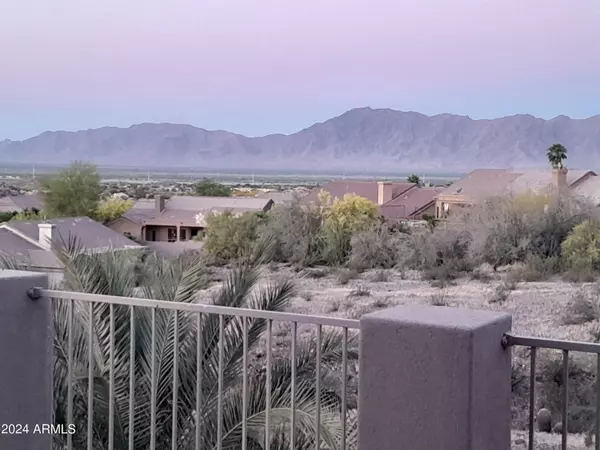
14630 S 4TH Avenue Phoenix, AZ 85045
5 Beds
4 Baths
3,976 SqFt
UPDATED:
11/16/2024 09:25 PM
Key Details
Property Type Single Family Home
Sub Type Single Family - Detached
Listing Status Active Under Contract
Purchase Type For Sale
Square Footage 3,976 sqft
Price per Sqft $295
Subdivision Foothills Club West Parcel 15C
MLS Listing ID 6756107
Style Santa Barbara/Tuscan
Bedrooms 5
HOA Fees $423
HOA Y/N Yes
Originating Board Arizona Regional Multiple Listing Service (ARMLS)
Year Built 2000
Annual Tax Amount $5,556
Tax Year 2023
Lot Size 9,785 Sqft
Acres 0.22
Property Description
The primary bedroom has breathtaking views, a large sitting area, and an ensuite bathroom. The dream kitchen has newer stainless steel appliances, expansive countertops, and a walk-in pantry. The open floor plan is perfect for entertaining. In a gated community with access to 100 miles of trails.
Location
State AZ
County Maricopa
Community Foothills Club West Parcel 15C
Direction N of Chandler on Desert Foothills Parkway to Montana Vista entrance. Take your first right after entering the complex and next left on 4th Ave. The house is on the left side of the street.
Rooms
Other Rooms Family Room
Master Bedroom Split
Den/Bedroom Plus 6
Separate Den/Office Y
Interior
Interior Features Upstairs, Eat-in Kitchen, 9+ Flat Ceilings, Drink Wtr Filter Sys, Soft Water Loop, Kitchen Island, Double Vanity, Full Bth Master Bdrm, Separate Shwr & Tub, Tub with Jets, High Speed Internet, Granite Counters
Heating Natural Gas
Cooling Ceiling Fan(s)
Flooring Carpet, Laminate, Tile
Fireplaces Number 1 Fireplace
Fireplaces Type 1 Fireplace, Living Room
Fireplace Yes
Window Features Dual Pane,ENERGY STAR Qualified Windows,Low-E,Mechanical Sun Shds,Vinyl Frame
SPA None
Exterior
Exterior Feature Balcony, Covered Patio(s), Playground, Private Street(s)
Garage Attch'd Gar Cabinets, Electric Door Opener
Garage Spaces 3.0
Garage Description 3.0
Fence Block, Wrought Iron
Pool Variable Speed Pump, Fenced, Private
Community Features Gated Community, Tennis Court(s), Biking/Walking Path, Clubhouse
Amenities Available Management
Waterfront No
View Mountain(s)
Roof Type Tile
Private Pool Yes
Building
Lot Description Sprinklers In Rear, Sprinklers In Front, Desert Back, Desert Front, Synthetic Grass Back, Auto Timer H2O Front, Auto Timer H2O Back
Story 2
Builder Name Pulte
Sewer Public Sewer
Water City Water
Architectural Style Santa Barbara/Tuscan
Structure Type Balcony,Covered Patio(s),Playground,Private Street(s)
Schools
Elementary Schools Kyrene De Los Cerritos School
Middle Schools Kyrene Altadena Middle School
High Schools Desert Vista High School
School District Tempe Union High School District
Others
HOA Name Montana Vista
HOA Fee Include Maintenance Grounds,Street Maint
Senior Community No
Tax ID 311-02-491
Ownership Fee Simple
Acceptable Financing Buy Down Subsidy, Conventional, FHA, Owner May Carry, VA Loan
Horse Property N
Listing Terms Buy Down Subsidy, Conventional, FHA, Owner May Carry, VA Loan
Special Listing Condition N/A, Owner/Agent

Copyright 2024 Arizona Regional Multiple Listing Service, Inc. All rights reserved.






