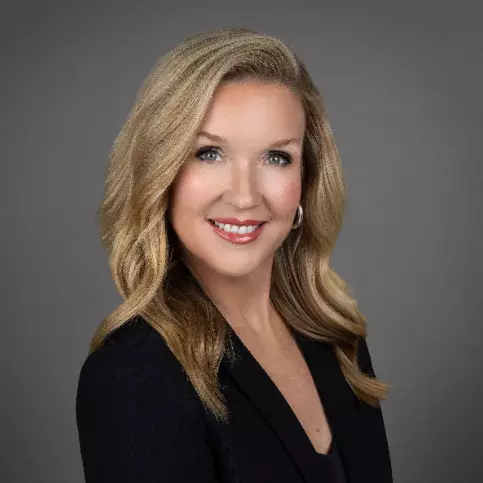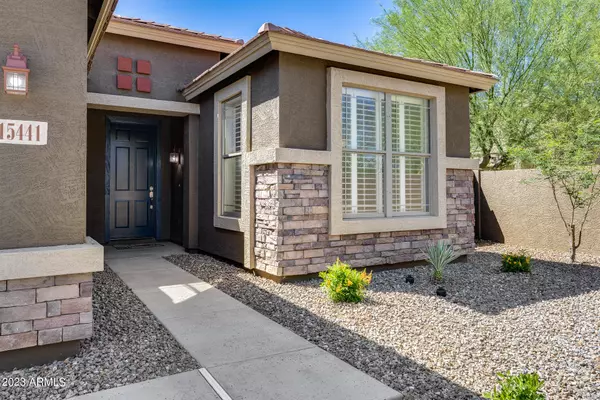
15441 W MACKENZIE Drive Goodyear, AZ 85395
3 Beds
2 Baths
1,701 SqFt
UPDATED:
11/05/2024 11:56 PM
Key Details
Property Type Single Family Home
Sub Type Single Family - Detached
Listing Status Active
Purchase Type For Rent
Square Footage 1,701 sqft
Subdivision Palm Valley Phase 5 Parcels 8 & 9
MLS Listing ID 6775932
Style Contemporary,Ranch
Bedrooms 3
HOA Y/N Yes
Originating Board Arizona Regional Multiple Listing Service (ARMLS)
Year Built 2005
Lot Size 10,179 Sqft
Acres 0.23
Property Description
A spectacular master bedroom offers both privacy and comfort for resting and relaxing. Lavish Spa like master bath comes with a nice sized walk-in shower, soaking tub, dual vanities, and a large walk-in closet.
Beautiful resort style backyard sits on an over-sized lot where you can put your imagination to work with a custom pool and other amenities. A large, covered patio gives you that perfect set-up to add your own firepit, BBQ grill and seating areas. Mature landscaping includes Ficus trees, beautiful plants, and flowers along with lush green grass. The spectacular expansive backyard with large, covered patio has plenty of space to entertain.
Luxury meets functionality in this lovely home. High efficiency HVAC unit, newer water heater, newer water softener and reverse osmosis, and a large laundry room with custom storage cabinets.
This impressive and incredible home has class, character, and quality, showing pride of ownership. This home will truly take your breath away. You will simply love living in this neighborhood with multiple greenbelts, parks, and playgrounds.
Location
State AZ
County Maricopa
Community Palm Valley Phase 5 Parcels 8 & 9
Direction North on Bullard Ave, West on Indian School Rd, North on 155th Ave, East on Mackenzie Dr
Rooms
Other Rooms Great Room, Family Room
Master Bedroom Downstairs
Den/Bedroom Plus 4
Separate Den/Office Y
Interior
Interior Features See Remarks, Water Softener, Master Downstairs, Eat-in Kitchen, Drink Wtr Filter Sys, Pantry, Double Vanity, Full Bth Master Bdrm, Separate Shwr & Tub, High Speed Internet, Smart Home, Granite Counters
Heating Natural Gas
Cooling Refrigeration, Ceiling Fan(s)
Flooring Carpet, Tile
Fireplaces Number 1 Fireplace
Fireplaces Type 1 Fireplace, Family Room, Gas
Furnishings Unfurnished
Fireplace Yes
Window Features Dual Pane,Low-E
Laundry Washer Hookup, Engy Star (See Rmks), Inside
Exterior
Exterior Feature Covered Patio(s), Playground, Patio
Garage Electric Door Opener, Dir Entry frm Garage
Garage Spaces 2.0
Garage Description 2.0
Fence Block
Pool None
Community Features Playground, Biking/Walking Path
Waterfront No
Roof Type Tile
Private Pool No
Building
Lot Description Corner Lot, Desert Front, Gravel/Stone Front, Grass Back, Auto Timer H2O Front, Auto Timer H2O Back
Story 1
Builder Name Ryland Homes
Sewer Public Sewer
Water City Water
Architectural Style Contemporary, Ranch
Structure Type Covered Patio(s),Playground,Patio
New Construction Yes
Schools
Elementary Schools Mabel Padgett Elementary School
Middle Schools Verrado Middle School
High Schools Millennium High School
School District Agua Fria Union High School District
Others
Pets Allowed Lessor Approval
HOA Name Total Property Mgt
Senior Community No
Tax ID 508-13-069
Horse Property N
Special Listing Condition Owner/Agent

Copyright 2024 Arizona Regional Multiple Listing Service, Inc. All rights reserved.






