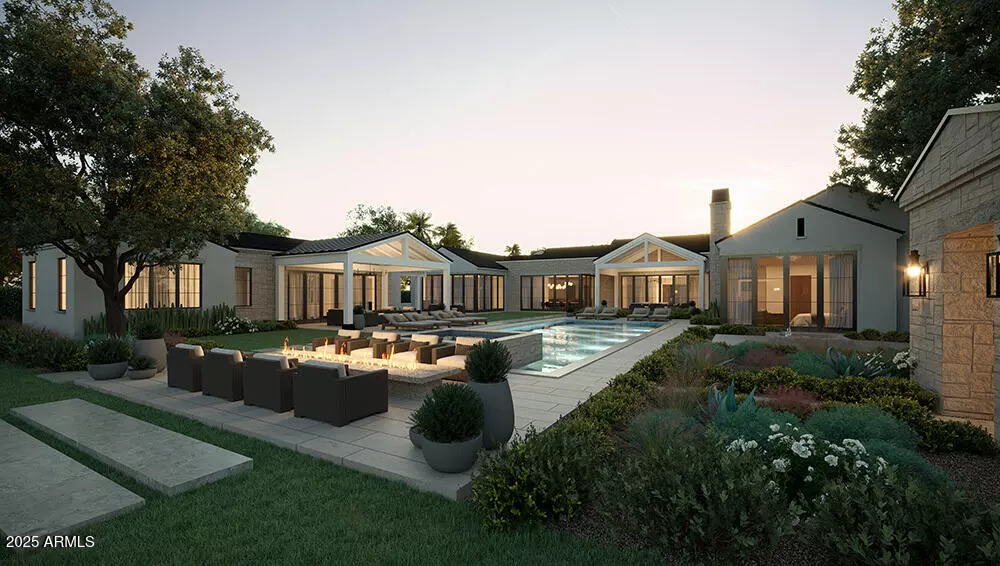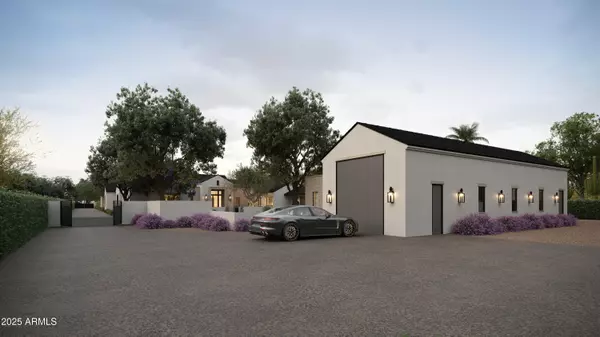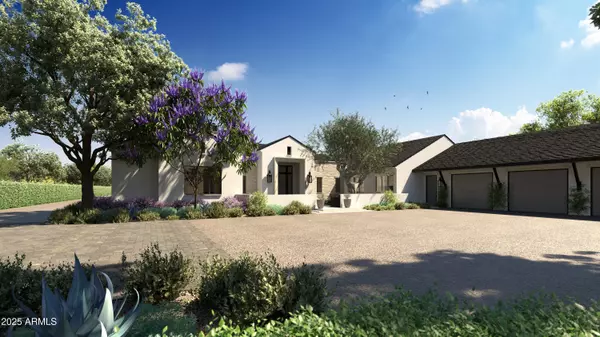5524 N HOMESTEAD Lane Paradise Valley, AZ 85253
6 Beds
11 Baths
9,276 SqFt
UPDATED:
01/17/2025 03:47 AM
Key Details
Property Type Single Family Home
Sub Type Single Family - Detached
Listing Status Active
Purchase Type For Sale
Square Footage 9,276 sqft
Price per Sqft $1,800
Subdivision Stanford Hills 1 Lots 1-3, 9-12,
MLS Listing ID 6806388
Bedrooms 6
HOA Y/N No
Originating Board Arizona Regional Multiple Listing Service (ARMLS)
Year Built 2025
Annual Tax Amount $9,861
Tax Year 2023
Lot Size 1.613 Acres
Acres 1.61
Property Description
Location
State AZ
County Maricopa
Community Stanford Hills 1 Lots 1-3, 9-12,
Direction From Stanford Dr, head north on Homestead Ln. Property is on the left/west side of Homestead.
Rooms
Other Rooms Guest Qtrs-Sep Entrn, ExerciseSauna Room, Separate Workshop, Great Room, BonusGame Room
Guest Accommodations 1024.0
Master Bedroom Split
Den/Bedroom Plus 8
Separate Den/Office Y
Interior
Interior Features Eat-in Kitchen, 9+ Flat Ceilings, Fire Sprinklers, Soft Water Loop, Vaulted Ceiling(s), Wet Bar, Kitchen Island, Double Vanity, Full Bth Master Bdrm, Separate Shwr & Tub, High Speed Internet, Smart Home
Heating Natural Gas
Cooling Refrigeration
Flooring Stone, Tile, Wood
Fireplaces Type 3+ Fireplace, Exterior Fireplace, Living Room, Master Bedroom, Gas
Fireplace Yes
SPA Heated,Private
Exterior
Exterior Feature Private Pickleball Court(s), Covered Patio(s), Built-in Barbecue, Separate Guest House
Parking Features Dir Entry frm Garage, Electric Door Opener, Over Height Garage, RV Gate, Separate Strge Area, Temp Controlled, Gated, RV Garage, Electric Vehicle Charging Station(s)
Garage Spaces 12.0
Garage Description 12.0
Fence Block
Pool Heated, Private
Amenities Available None
View Mountain(s)
Roof Type Tile,Metal
Private Pool Yes
Building
Lot Description Desert Front, Grass Back, Auto Timer H2O Front, Auto Timer H2O Back
Story 1
Builder Name Tinker Development
Sewer Public Sewer
Water City Water
Structure Type Private Pickleball Court(s),Covered Patio(s),Built-in Barbecue, Separate Guest House
New Construction No
Schools
Elementary Schools Biltmore Preparatory Academy
Middle Schools Biltmore Preparatory Academy
High Schools Phoenix Coding Academy
School District Phoenix Union High School District
Others
HOA Fee Include No Fees
Senior Community No
Tax ID 170-03-003
Ownership Fee Simple
Acceptable Financing Conventional
Horse Property N
Listing Terms Conventional

Copyright 2025 Arizona Regional Multiple Listing Service, Inc. All rights reserved.





