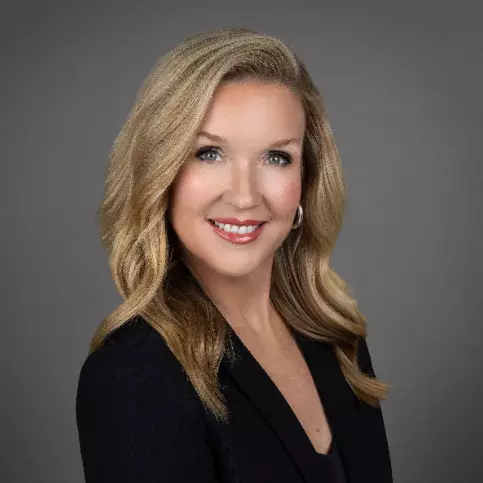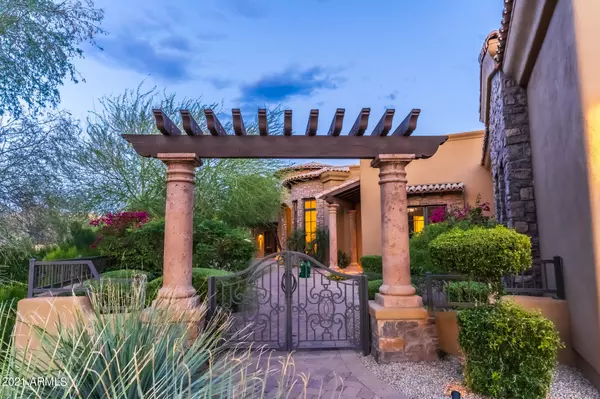$2,200,000
$2,295,000
4.1%For more information regarding the value of a property, please contact us for a free consultation.
13777 E YUCCA Street Scottsdale, AZ 85259
4 Beds
5 Baths
5,714 SqFt
Key Details
Sold Price $2,200,000
Property Type Single Family Home
Sub Type Single Family - Detached
Listing Status Sold
Purchase Type For Sale
Square Footage 5,714 sqft
Price per Sqft $385
Subdivision Sierra Hills
MLS Listing ID 6242683
Sold Date 06/25/21
Style Other (See Remarks)
Bedrooms 4
HOA Fees $120/qua
HOA Y/N Yes
Originating Board Arizona Regional Multiple Listing Service (ARMLS)
Year Built 2006
Annual Tax Amount $10,824
Tax Year 2020
Lot Size 0.872 Acres
Acres 0.87
Property Description
Built in the exclusive Sierra Hills gated community, this beautiful home sits on the end of a cul-de sac surrounded by luxury living from top to bottom. With beautiful mountain views from the front & backyard, this home captures the landscape & what it means to live in Sierra Hills. The entryway guides you into the open concept, true split floor plan & exquisite dining area. This home is equipped with modern luxuries such as double SubeZero refrigerators & freezers, Wolf gas cooktop, double Wolf ovens, dual Asko dishwashers as well as beautiful custom cabinetry coupled with a custom bar. Look no further & you'll see the walk in the oversized custom wine cellar! XL master bedroom, bathroom, & closet. All guest beds are ensuites. For relaxation look no further than the backyard providing breathtaking views of the mountains, gas fireplace, heated pool with swim up bar & spa, and with beautiful pavers throughout the backyard living space. Situated near all major schools, health institutions such as Mayo Clinic, & other amenities such as shopping centers in North Scottsdale.
Location
State AZ
County Maricopa
Community Sierra Hills
Direction East on Shea Blvd toward Fountain Hills, Left on 136th Street, First Right on Desert Cove Ave, First Left on 136th Place, Right on E Yucca.
Rooms
Other Rooms Great Room
Master Bedroom Split
Den/Bedroom Plus 5
Separate Den/Office Y
Interior
Interior Features Mstr Bdrm Sitting Rm, Walk-In Closet(s), Eat-in Kitchen, Breakfast Bar, 9+ Flat Ceilings, No Interior Steps, Wet Bar, Kitchen Island, Pantry, Double Vanity, Full Bth Master Bdrm, Separate Shwr & Tub, Tub with Jets, High Speed Internet, Granite Counters
Heating Natural Gas
Cooling Refrigeration, Ceiling Fan(s)
Flooring Carpet, Stone, Wood
Fireplaces Type 2 Fireplace, Exterior Fireplace, Family Room, Gas
Fireplace Yes
Window Features Wood Frames, Double Pane Windows
SPA Heated, Private
Laundry Dryer Included, Other, Stacked Washer/Dryer, Washer Included, See Remarks
Exterior
Exterior Feature Covered Patio(s), Gazebo/Ramada, Patio, Private Yard, Built-in Barbecue
Garage Attch'd Gar Cabinets, Electric Door Opener, Over Height Garage
Garage Spaces 3.0
Garage Description 3.0
Fence Block
Pool Variable Speed Pump, Fenced, Heated, Private
Community Features Gated Community
Utilities Available SRP, SW Gas
Amenities Available Management, Rental OK (See Rmks)
Waterfront No
View Mountain(s)
Roof Type Tile, Foam
Accessibility Accessible Hallway(s)
Building
Lot Description Corner Lot, Desert Back, Desert Front, Cul-De-Sac, Natural Desert Back, Grass Back, Auto Timer H2O Front, Auto Timer H2O Back
Story 1
Builder Name CUSTOM
Sewer Public Sewer
Water City Water
Architectural Style Other (See Remarks)
Structure Type Covered Patio(s), Gazebo/Ramada, Patio, Private Yard, Built-in Barbecue
New Construction Yes
Schools
Elementary Schools Anasazi Elementary
Middle Schools Mountainside Middle School
High Schools Desert Mountain High School
School District Scottsdale Unified District
Others
HOA Name Sierra Hills
HOA Fee Include Common Area Maint
Senior Community No
Tax ID 217-67-225
Ownership Fee Simple
Acceptable Financing Cash, Conventional
Horse Property N
Listing Terms Cash, Conventional
Financing Other
Read Less
Want to know what your home might be worth? Contact us for a FREE valuation!

Our team is ready to help you sell your home for the highest possible price ASAP

Copyright 2024 Arizona Regional Multiple Listing Service, Inc. All rights reserved.
Bought with RETSY






