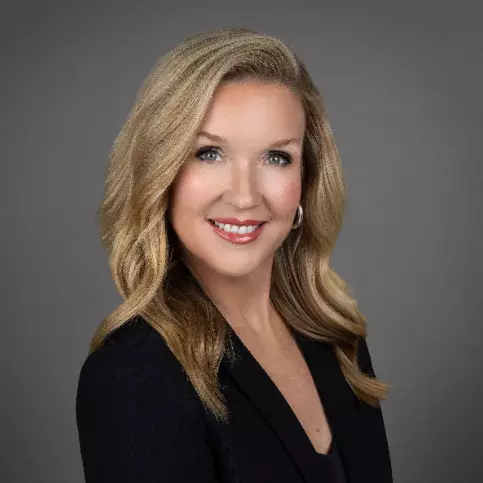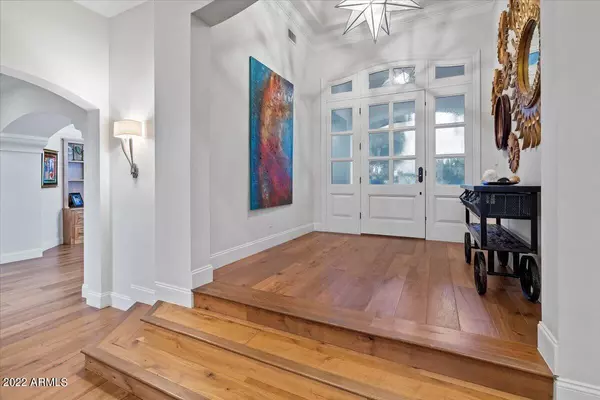$4,150,000
$3,750,000
10.7%For more information regarding the value of a property, please contact us for a free consultation.
9120 N 69th Street Paradise Valley, AZ 85253
5 Beds
6 Baths
4,892 SqFt
Key Details
Sold Price $4,150,000
Property Type Single Family Home
Sub Type Single Family - Detached
Listing Status Sold
Purchase Type For Sale
Square Footage 4,892 sqft
Price per Sqft $848
Subdivision Elegancia Lot 1-8
MLS Listing ID 6358513
Sold Date 03/31/22
Style Spanish,Santa Barbara/Tuscan
Bedrooms 5
HOA Y/N No
Originating Board Arizona Regional Multiple Listing Service (ARMLS)
Year Built 1988
Annual Tax Amount $9,036
Tax Year 2021
Lot Size 1.142 Acres
Acres 1.14
Property Description
Located in the highly regarded Elegancia community of Paradise Valley, this custom estate is situated on 1.142 acres, offering personal pickle ball/volleyball courts, detached guest quarters, 14' RV gate, parking + hookup, all with convenient access to nearby shopping, dining, entertainment and hiking/biking trails. The desirable split floor plan is enhanced with soaring ceilings, skylights, a wood burning fireplace, upgraded wood flooring, a custom craft room, theater room, laundry room and epoxied 4 car garage. The must-see owners suite features custom his + her's walk-in closets with sensor lights, a relaxing fireplace, an ensuite with french doors leading to a private patio, dual vanities, private toilet room, a soaking tub, walk-in shower and abundant natural light. Fully upgraded in 2015, the gourmet kitchen boasts crown molded cabinets, 6-burner Wolf gas range, a walk-in pantry, two dishwashers, wine refrigerator, breakfast bar & stunning marble countertops. The 390 sq ft detached guest casita is equipped with a murphy bed, kitchenette, full bathroom and separate entry. Retreat to the entertainer's idyllic backyard retreat with a sparkling pool (redone in 2019), heated in-ground spa, outdoor kitchen, expansive covered patio with horizontal + vertical sun shading, misters, fire pit, driving cage, chipping area, pickle ball, volleyball courts and more! Don't miss your chance - this gem won't last long!
Location
State AZ
County Maricopa
Community Elegancia Lot 1-8
Direction Heading (N) on Scottsdale Rd, turn (W) on Berneil Dr, (N) on 69th St to the 2nd home on your (L).
Rooms
Other Rooms Guest Qtrs-Sep Entrn, Media Room, Family Room, BonusGame Room
Guest Accommodations 390.0
Master Bedroom Split
Den/Bedroom Plus 7
Separate Den/Office Y
Interior
Interior Features Eat-in Kitchen, Breakfast Bar, Central Vacuum, Vaulted Ceiling(s), Kitchen Island, Double Vanity, Full Bth Master Bdrm, Separate Shwr & Tub, High Speed Internet
Heating Natural Gas
Cooling Refrigeration
Flooring Wood
Fireplaces Type 3+ Fireplace, Exterior Fireplace, Family Room, Master Bedroom, Gas
Fireplace Yes
Window Features Skylight(s),Double Pane Windows
SPA Private
Exterior
Exterior Feature Circular Drive, Covered Patio(s), Playground, Patio, Private Yard, Tennis Court(s), Built-in Barbecue, Separate Guest House
Garage Extnded Lngth Garage, RV Gate, Side Vehicle Entry, RV Access/Parking
Garage Spaces 4.0
Garage Description 4.0
Fence Block
Pool Diving Pool, Private
Utilities Available APS
Amenities Available None
Waterfront No
View Mountain(s)
Roof Type Tile,Foam
Private Pool Yes
Building
Lot Description Sprinklers In Rear, Sprinklers In Front, Desert Back, Cul-De-Sac, Gravel/Stone Front, Gravel/Stone Back, Grass Front, Grass Back, Auto Timer H2O Front, Auto Timer H2O Back
Story 1
Builder Name Custom
Sewer Public Sewer
Water City Water
Architectural Style Spanish, Santa Barbara/Tuscan
Structure Type Circular Drive,Covered Patio(s),Playground,Patio,Private Yard,Tennis Court(s),Built-in Barbecue, Separate Guest House
New Construction Yes
Schools
Elementary Schools Cherokee Elementary School
Middle Schools Cocopah Middle School
High Schools Chaparral High School
School District Scottsdale Unified District
Others
HOA Fee Include No Fees
Senior Community No
Tax ID 175-61-075
Ownership Fee Simple
Acceptable Financing Cash, Conventional, 1031 Exchange
Horse Property N
Listing Terms Cash, Conventional, 1031 Exchange
Financing Conventional
Read Less
Want to know what your home might be worth? Contact us for a FREE valuation!

Our team is ready to help you sell your home for the highest possible price ASAP

Copyright 2024 Arizona Regional Multiple Listing Service, Inc. All rights reserved.
Bought with RETSY






