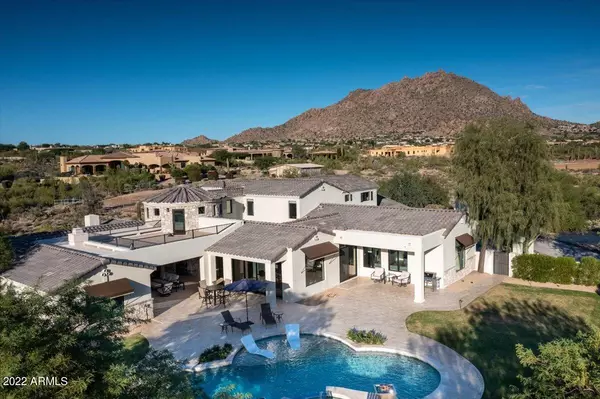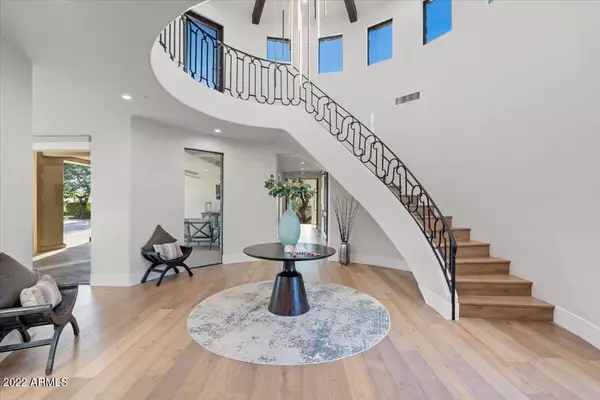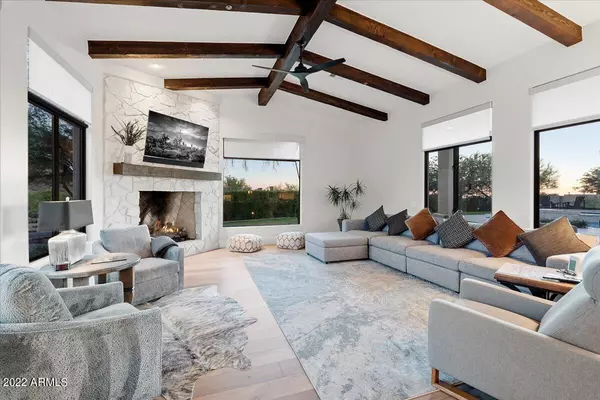$3,700,000
$3,800,000
2.6%For more information regarding the value of a property, please contact us for a free consultation.
10160 E WHISPERING WIND Drive Scottsdale, AZ 85255
4 Beds
4.5 Baths
5,509 SqFt
Key Details
Sold Price $3,700,000
Property Type Single Family Home
Sub Type Single Family - Detached
Listing Status Sold
Purchase Type For Sale
Square Footage 5,509 sqft
Price per Sqft $671
Subdivision Ladera Vista
MLS Listing ID 6497981
Sold Date 02/17/23
Style Santa Barbara/Tuscan
Bedrooms 4
HOA Fees $116/ann
HOA Y/N Yes
Originating Board Arizona Regional Multiple Listing Service (ARMLS)
Year Built 1999
Annual Tax Amount $6,937
Tax Year 2022
Lot Size 2.588 Acres
Acres 2.59
Property Description
Secluded & Private! Get ready to be amazed by this North Scottsdale showstopper located in the gated community of Ladera Vista, with 360 degree dazzling views of Pinnacle Peak, Troon Mountain, and the McDowell's. This four bedroom, five bath home sits on an enormous 2.5 acre lot, offering you endless privacy and unbeatable sunset mountain views from the rooftop deck. Enjoy the incredible natural light of the south/southwest orientation, which keeps the home sunny and bright all day long.
The home underwent an extensive custom remodel in 2020, and you can see where the upgraded finishes and details shine in every corner of the property.
Whispering Wind feels grand from the moment you walk into the foyer, with a regal iron spiral staircase and statement light fixture... ...The captivating kitchen has gorgeous, airy white cabinets, a gas cooktop, double ovens, and a massive center island. The open concept kitchen spills into a cozy family room with floor-to-ceiling windows and exposed beam detailing on the ceiling.
This home brings the best of the desert inside, with incredible entertaining opportunities in every room. The formal dining area has an attached butlers pantry with room for a full sized wine fridge with plenty of storage, and a multi-slide glass door system that fully opens unto the backyard.
Soak in the incredible backyard views while you lounge in bed from the primary suite. The primary bedroom has the same gorgeous exposed wood beams on the ceiling, with an updated modern fireplace.
The spa-like primary bath features beautiful tile detailing, has double vanities and a soaking tub where you can take in panoramic views of Pinnacle Peak to the North.
The first floor includes a well-appointed office with a full wall of custom shelving, a cozy sitting room with fireplace, and a modern ensuite guest bedroom and powder room. Upstairs you'll find two more bedrooms and a loft/bonus room that could be used as a playroom or movie room.
This backyard oasis offers every amenity you could dream up, with a full outdoor living room, perfect for watching the game on a beautiful Fall day. Further out into the yard there is a spectacular pool with a Baja shelf, hot tub, and fire pit.
The crowning gem of the property very well may be the rooftop observation deck, with sweeping views of the surrounding Sonoran Desert & Mountains, Spectacular Sunsets and City Light Views!!!
This home offers the ideal blend of tranquility while still being moments away from Scottsdale's best shopping and dining, with the Scottsdale Quarter and Kierland a quick jaunt down the hill, and local grocery stores like AJ's Fine Foods just around the corner. You're also only minutes away from Pinnacle Peak and Tom's Thumb Trailhead, two of the premiere hiking and mountain biking trailheads in the city!
Location
State AZ
County Maricopa
Community Ladera Vista
Direction South on Alma School to Whispering Wind Dr/Ladera Vista. Straight through the gate and turn right at ''T'' on Whispering Wind. Home is up on righthand side.
Rooms
Other Rooms Loft, Family Room
Master Bedroom Split
Den/Bedroom Plus 6
Separate Den/Office Y
Interior
Interior Features Master Downstairs, Eat-in Kitchen, Breakfast Bar, Fire Sprinklers, Vaulted Ceiling(s), Kitchen Island, Double Vanity, Full Bth Master Bdrm, Separate Shwr & Tub, High Speed Internet, Granite Counters
Heating Natural Gas
Cooling Refrigeration, Ceiling Fan(s)
Flooring Carpet, Wood
Fireplaces Type Fire Pit, Family Room, Living Room, Master Bedroom, Gas
Fireplace Yes
Window Features Double Pane Windows,Low Emissivity Windows
SPA Heated,Private
Exterior
Exterior Feature Balcony, Circular Drive, Covered Patio(s), Misting System, Patio, Private Street(s), Private Yard
Garage Attch'd Gar Cabinets, Dir Entry frm Garage, Electric Door Opener, Over Height Garage, Temp Controlled, Electric Vehicle Charging Station(s)
Garage Spaces 3.0
Garage Description 3.0
Fence Block
Pool Diving Pool, Heated, Private
Community Features Gated Community, Biking/Walking Path
Utilities Available APS, SW Gas
Amenities Available Rental OK (See Rmks), Self Managed
Waterfront No
View City Lights, Mountain(s)
Roof Type Tile,Built-Up
Accessibility Remote Devices, Accessible Hallway(s)
Private Pool Yes
Building
Lot Description Sprinklers In Rear, Sprinklers In Front, Desert Back, Desert Front, Cul-De-Sac, Grass Back, Auto Timer H2O Front, Auto Timer H2O Back
Story 2
Builder Name Unknown
Sewer Septic in & Cnctd
Water City Water
Architectural Style Santa Barbara/Tuscan
Structure Type Balcony,Circular Drive,Covered Patio(s),Misting System,Patio,Private Street(s),Private Yard
New Construction Yes
Schools
Elementary Schools Desert Sun Academy
Middle Schools Sonoran Trails Middle School
High Schools Cactus Shadows High School
School District Cave Creek Unified District
Others
HOA Name Ladera Vista
HOA Fee Include Maintenance Grounds,Street Maint
Senior Community No
Tax ID 217-06-122
Ownership Fee Simple
Acceptable Financing Conventional, VA Loan
Horse Property N
Listing Terms Conventional, VA Loan
Financing Conventional
Read Less
Want to know what your home might be worth? Contact us for a FREE valuation!

Our team is ready to help you sell your home for the highest possible price ASAP

Copyright 2024 Arizona Regional Multiple Listing Service, Inc. All rights reserved.
Bought with RETSY






