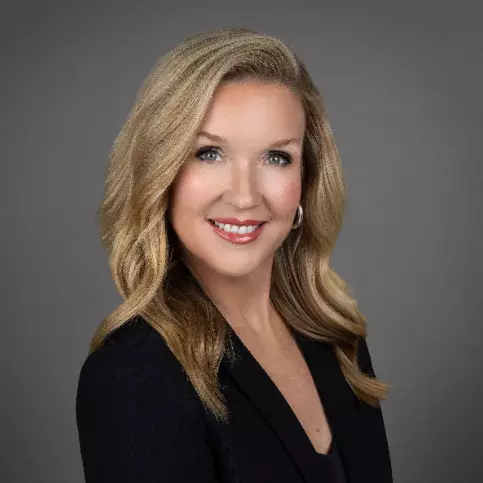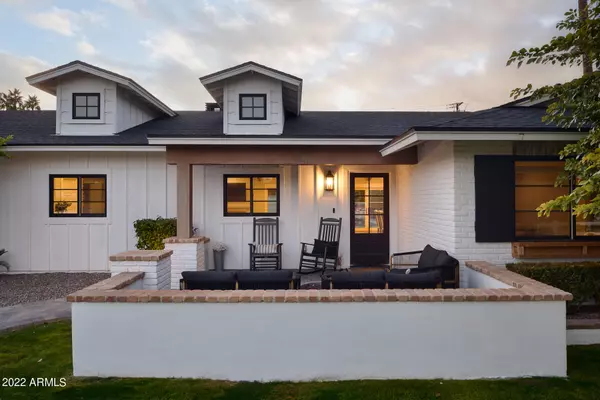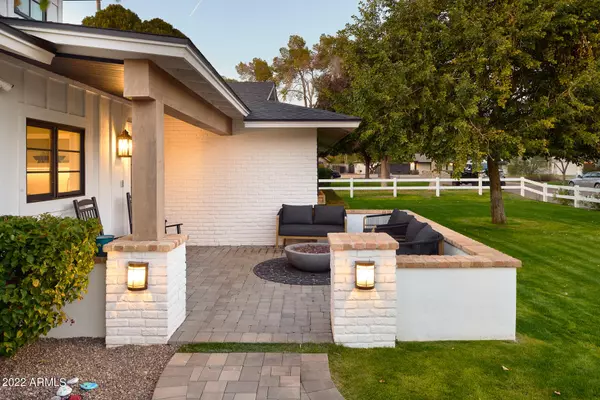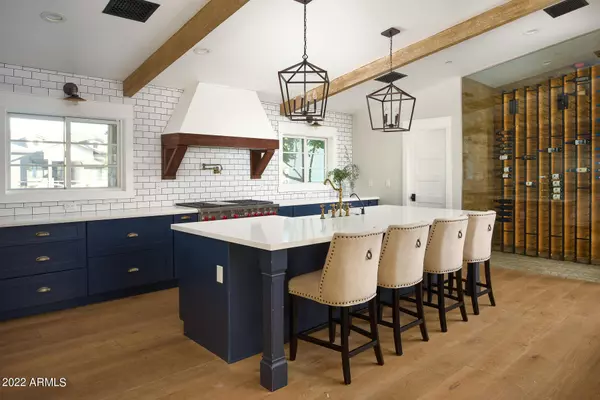$3,035,000
$3,249,999
6.6%For more information regarding the value of a property, please contact us for a free consultation.
4322 N 68TH Place Scottsdale, AZ 85251
4 Beds
3.5 Baths
3,837 SqFt
Key Details
Sold Price $3,035,000
Property Type Single Family Home
Sub Type Single Family - Detached
Listing Status Sold
Purchase Type For Sale
Square Footage 3,837 sqft
Price per Sqft $790
Subdivision Whitwood 2
MLS Listing ID 6503655
Sold Date 03/03/23
Style Other (See Remarks)
Bedrooms 4
HOA Y/N No
Originating Board Arizona Regional Multiple Listing Service (ARMLS)
Year Built 2017
Annual Tax Amount $5,205
Tax Year 2022
Lot Size 0.322 Acres
Acres 0.32
Property Description
Situated in a 'hidden pocket' just off of one of Arcadia's most coveted streets, rebuilt by Two Hawks Designs in 2017 this property offers a blend of both neighborhoods - posh Arcadia Living and Scottsdale's Old Town energy. Perfect location in one of the area's most exclusive neighborhoods in close proximity to walking/biking paths, restaurants, shopping and entertainment. The front porch ushers you inside a space that's both striking and functional. Soaring vaulted ceilings with wood beams and exposed masonry add drama to the otherwise neutral color palette. A chef's kitchen features all the necessities – Wolf appliances, oversized island and built-in wine cellar. The split floor plan offers privacy to the primary suite with a hotel inspired bathroom. Large sliding glass doors open to an outdoor living space surrounded by mature vegetation, plenty of covered spaces, an outdoor fireplace, and entertainment area, and the perfect pool to dip into. Come discover more of what's inside.
Location
State AZ
County Maricopa
Community Whitwood 2
Direction South on 68th Street, East on Exeter Blvd, North on 68th Place. Home is on the left.
Rooms
Other Rooms Great Room
Master Bedroom Split
Den/Bedroom Plus 5
Separate Den/Office Y
Interior
Interior Features Breakfast Bar, Drink Wtr Filter Sys, Fire Sprinklers, No Interior Steps, Soft Water Loop, Vaulted Ceiling(s), Kitchen Island, Pantry, Double Vanity, Full Bth Master Bdrm, Separate Shwr & Tub, High Speed Internet, Granite Counters
Heating Natural Gas
Cooling Refrigeration
Flooring Stone, Tile, Wood
Fireplaces Type 2 Fireplace, Exterior Fireplace, Family Room, Gas
Fireplace Yes
Window Features Double Pane Windows
SPA Private
Exterior
Exterior Feature Covered Patio(s), Gazebo/Ramada, Patio, Private Yard
Garage Dir Entry frm Garage, Electric Door Opener
Garage Spaces 3.0
Garage Description 3.0
Fence Block
Pool Variable Speed Pump, Heated, Private
Utilities Available APS, SW Gas
Amenities Available None
Waterfront No
View Mountain(s)
Roof Type Composition
Private Pool Yes
Building
Lot Description Alley, Grass Front, Grass Back, Synthetic Grass Back, Auto Timer H2O Front, Auto Timer H2O Back
Story 1
Builder Name TwoHawks
Sewer Public Sewer
Water City Water
Architectural Style Other (See Remarks)
Structure Type Covered Patio(s),Gazebo/Ramada,Patio,Private Yard
New Construction Yes
Schools
Elementary Schools Hopi Elementary School
Middle Schools Ingleside Middle School
High Schools Arcadia High School
School District Scottsdale Unified District
Others
HOA Fee Include No Fees
Senior Community No
Tax ID 173-43-016
Ownership Fee Simple
Acceptable Financing Cash, Conventional
Horse Property N
Listing Terms Cash, Conventional
Financing Conventional
Special Listing Condition Owner/Agent
Read Less
Want to know what your home might be worth? Contact us for a FREE valuation!

Our team is ready to help you sell your home for the highest possible price ASAP

Copyright 2024 Arizona Regional Multiple Listing Service, Inc. All rights reserved.
Bought with Launch Powered By Compass






