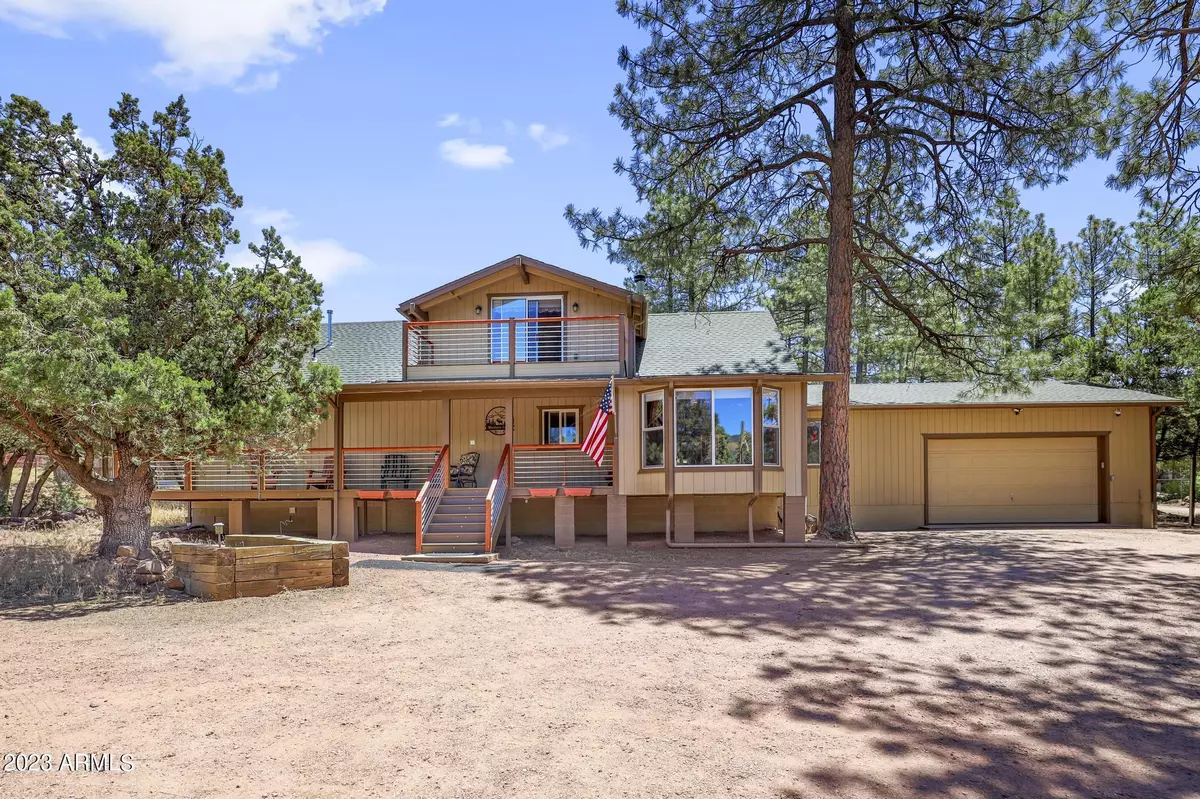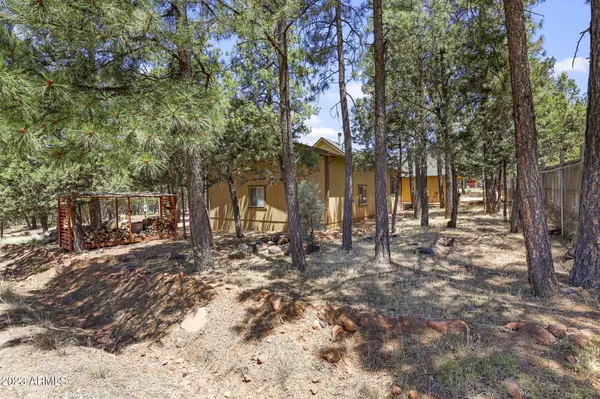$740,000
$785,000
5.7%For more information regarding the value of a property, please contact us for a free consultation.
5656 W Lou's Lane Pine, AZ 85544
3 Beds
3 Baths
2,174 SqFt
Key Details
Sold Price $740,000
Property Type Single Family Home
Sub Type Single Family - Detached
Listing Status Sold
Purchase Type For Sale
Square Footage 2,174 sqft
Price per Sqft $340
Subdivision Secluded Homesites
MLS Listing ID 6574566
Sold Date 07/28/23
Style Territorial/Santa Fe
Bedrooms 3
HOA Y/N No
Originating Board Arizona Regional Multiple Listing Service (ARMLS)
Year Built 1985
Annual Tax Amount $3,126
Tax Year 2021
Lot Size 0.790 Acres
Acres 0.79
Property Description
Welcome to MISTLETOE LODGE located above the village of Pine, AZ. The perfect retreat offered fully furnished on nearly an acre of land. The home boasts two Trek deck off the front. The expansive master bedroom offers generous space and large walk-in closet. The master bath offers dual copper sinks, butcher block counter tops, and a newly installed porcelain flooring with a tile walk-in shower with dual shower heads. A modern laundry offers washer and gas dryer on pedestals with state of the art whole house water filtration and softening system. The remodeled kitchen features granite counter tops, hickory cabinets, butcher block butler pantry, and a large walk in pantry. Hickory hardwood floors in the kitchen and great room add to the knotty pine shiplap walls and ceiling.Loft recently updated with full refurbished 3/4 bath with porcelain tile and custom made distressed barn wood accent wall. Other 2022 improvements include Rudd 2-stage gas furnace, new Napoleon /Tiomberwolf freestanding wood burning stove, new LED recessed lighting with dimmers , new solid knotty pine arch panel doors with will oil rubbed bronze hardware. The interior of the home has been completely repainted to provide a serene interior. This large home provides three bedrooms, 2.5 baths, great room, private sitting/TV room, and office. Enjoy the attached oversized two car garage. The nearly one acre property also offers RV hook up in the yard for accommodate others. Easy access to Pine, Payson, or back to the valley. Wild life, mature pine, juniper, and oak trees provide a comforting and serene outside environment with Strawberry Mountain in the front and the rim in the back!
Location
State AZ
County Gila
Community Secluded Homesites
Direction Up from Pine on Whispering Pine Road. Left on Mistletoe. right on Lou's Lane. Home is on left
Rooms
Other Rooms Loft, Great Room, Family Room
Master Bedroom Split
Den/Bedroom Plus 5
Separate Den/Office Y
Interior
Interior Features Eat-in Kitchen, Furnished(See Rmrks), Pantry, 3/4 Bath Master Bdrm, Double Vanity, Full Bth Master Bdrm
Heating Propane
Cooling Wall/Window Unit(s)
Flooring Carpet, Tile, Wood
Fireplaces Number No Fireplace
Fireplaces Type None
Fireplace No
Window Features Double Pane Windows
SPA None
Exterior
Exterior Feature Balcony, Covered Patio(s), Patio, RV Hookup
Garage Dir Entry frm Garage, Electric Door Opener, Extnded Lngth Garage, RV Access/Parking
Garage Spaces 2.0
Garage Description 2.0
Fence Chain Link
Pool None
Utilities Available Propane
Amenities Available None
Waterfront No
View Mountain(s)
Roof Type Composition
Private Pool No
Building
Lot Description Natural Desert Back, Natural Desert Front
Story 2
Builder Name unk
Sewer Septic in & Cnctd
Water City Water
Architectural Style Territorial/Santa Fe
Structure Type Balcony,Covered Patio(s),Patio,RV Hookup
New Construction Yes
Schools
Elementary Schools Out Of Maricopa Cnty
Middle Schools Out Of Maricopa Cnty
High Schools Out Of Maricopa Cnty
School District Out Of Area
Others
HOA Fee Include No Fees
Senior Community No
Tax ID 301-28-116-B
Ownership Fee Simple
Acceptable Financing Cash, Conventional
Horse Property Y
Listing Terms Cash, Conventional
Financing Cash
Read Less
Want to know what your home might be worth? Contact us for a FREE valuation!

Our team is ready to help you sell your home for the highest possible price ASAP

Copyright 2024 Arizona Regional Multiple Listing Service, Inc. All rights reserved.
Bought with Mojica & Associates Real Estate






