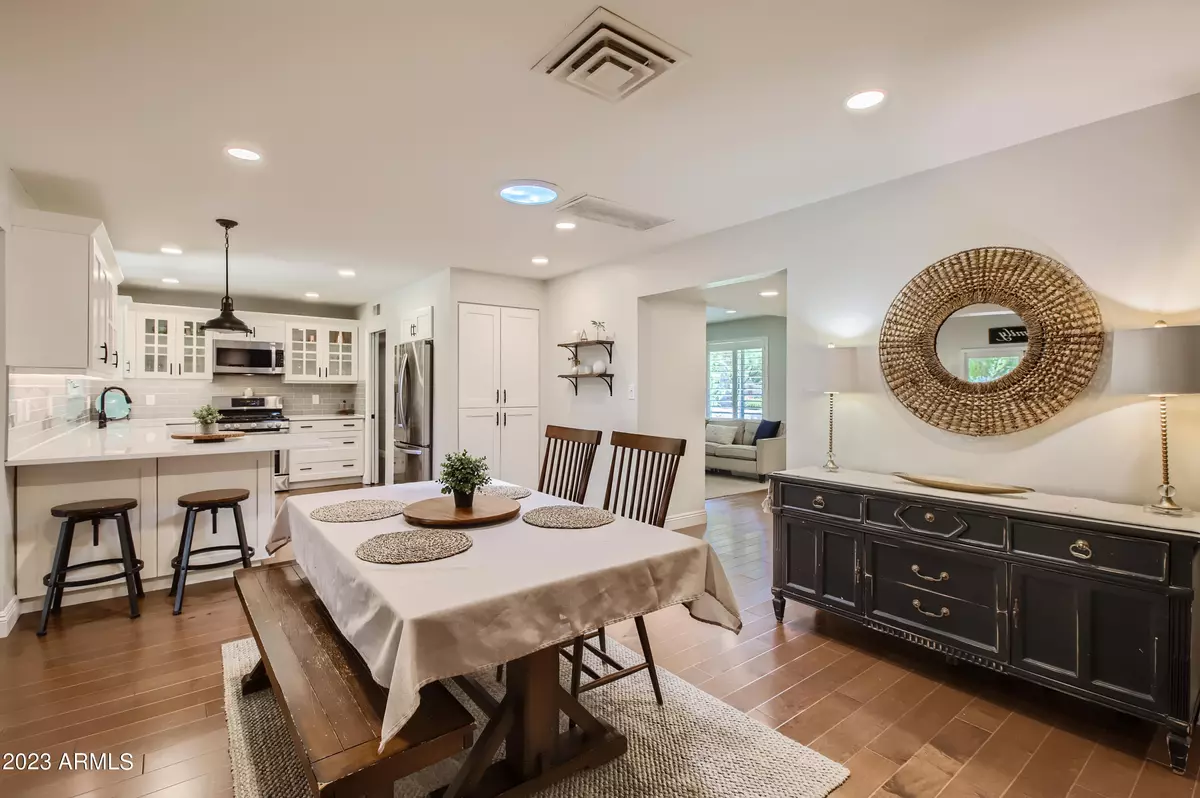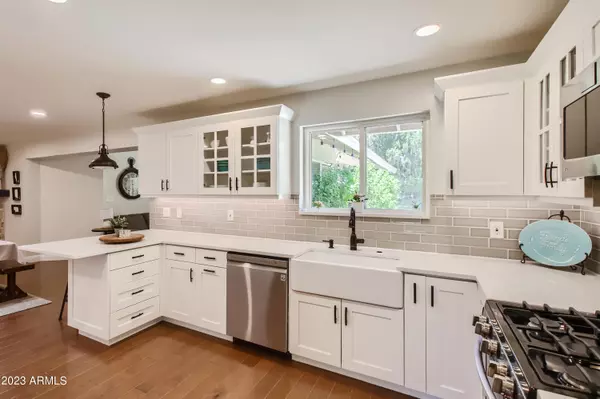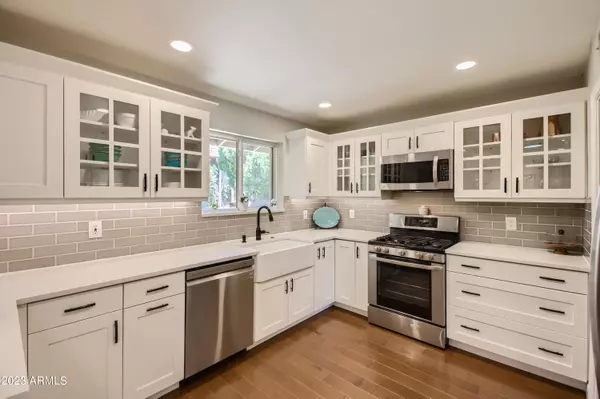$945,000
$825,000
14.5%For more information regarding the value of a property, please contact us for a free consultation.
122 W HARMONT Drive Phoenix, AZ 85021
4 Beds
3 Baths
2,458 SqFt
Key Details
Sold Price $945,000
Property Type Single Family Home
Sub Type Single Family - Detached
Listing Status Sold
Purchase Type For Sale
Square Footage 2,458 sqft
Price per Sqft $384
Subdivision Harmont Manor
MLS Listing ID 6572527
Sold Date 08/03/23
Style Ranch
Bedrooms 4
HOA Y/N No
Originating Board Arizona Regional Multiple Listing Service (ARMLS)
Year Built 1958
Annual Tax Amount $4,359
Tax Year 2022
Lot Size 0.321 Acres
Acres 0.32
Property Description
Welcome home! Location, location, location! This North Central Phoenix home is bursting at the seams with charm and just steps away from the historical Murphy's Bridle Path! Located in the coveted Madison School District, offering 2,458 sq ft complete with 4 bedrooms, and 3 bathrooms. This split floorplan offers a separate living room and family room. From the initial curb appeal, the home will warmly welcome you with the lush grass lawn and manicured landscaping. Step inside and relish in the open floorplan boasting expansive windows complete with plantation shutters allowing for an abundance of natural light. The thoughtful upgrades include hardwood flooring installed in 2022, a full primary bathroom remodel in 2022, and kitchen remodel in 2017. The kitchen is a dream with new white Mullian style cabinets adorned with modern hardware, impressive quartz countertops and stainless steel appliances, including a gas range. A charming bay window provides a beautiful view of the backyard from the kitchen sink. The dining room offers a cozy stone fireplace adorned with a decorative mantle, creating a warm ambiance throughout the home. The second bathroom was remodeled in 2017 with custom cabinetry, quartz countertops and subway tile in the shower/tub. The primary en-suite will not disappoint! The homeowner spared no expense when remodeling this part of the home! An impressive 5 piece bathroom; complete with dual sinks, a generously sized walk-in shower, a separate garden soaking tub and private water closet. Step outside and enjoy your very own private oasis. The home sits on a plentiful lot boasting nearly 1/4 of an acre offering a covered patio, covered fire-pit area and children's playset, perfect for entertaining! The yard has lush trees bearing fruit seasonally and an ample amount of exterior storage. The RV gate can easily be utilized if needed. Other impressive upgrades include new carpet installed in the primary bedroom last month, freshly painted interior, and water heater installed in 2022.
Location
State AZ
County Maricopa
Community Harmont Manor
Direction Take Central Ave. North then a left (West) onto Harmont Drive. House will be on the right.
Rooms
Master Bedroom Split
Den/Bedroom Plus 4
Separate Den/Office N
Interior
Interior Features Eat-in Kitchen, Breakfast Bar, Vaulted Ceiling(s), Pantry, 2 Master Baths, Double Vanity, Full Bth Master Bdrm, Separate Shwr & Tub
Heating Natural Gas
Cooling Ceiling Fan(s), Refrigeration
Flooring Carpet, Tile, Wood
Fireplaces Number 1 Fireplace
Fireplaces Type 1 Fireplace, Family Room
Fireplace Yes
SPA None
Exterior
Exterior Feature Covered Patio(s), Patio
Parking Features RV Gate
Carport Spaces 2
Fence Block, Wood
Pool None
Landscape Description Irrigation Back, Irrigation Front
Community Features Biking/Walking Path
Amenities Available Not Managed
Roof Type Composition
Private Pool No
Building
Lot Description Grass Front, Grass Back, Irrigation Front, Irrigation Back
Story 1
Builder Name Unknowwn
Sewer Public Sewer
Water City Water
Architectural Style Ranch
Structure Type Covered Patio(s),Patio
New Construction No
Schools
Elementary Schools Richard E Miller School
Middle Schools Royal Palm Middle School
High Schools Sunnyslope High School
School District Glendale Union High School District
Others
HOA Fee Include No Fees
Senior Community No
Tax ID 160-55-020
Ownership Fee Simple
Acceptable Financing Conventional, FHA, VA Loan
Horse Property N
Listing Terms Conventional, FHA, VA Loan
Financing Conventional
Read Less
Want to know what your home might be worth? Contact us for a FREE valuation!

Our team is ready to help you sell your home for the highest possible price ASAP

Copyright 2025 Arizona Regional Multiple Listing Service, Inc. All rights reserved.
Bought with RETSY





