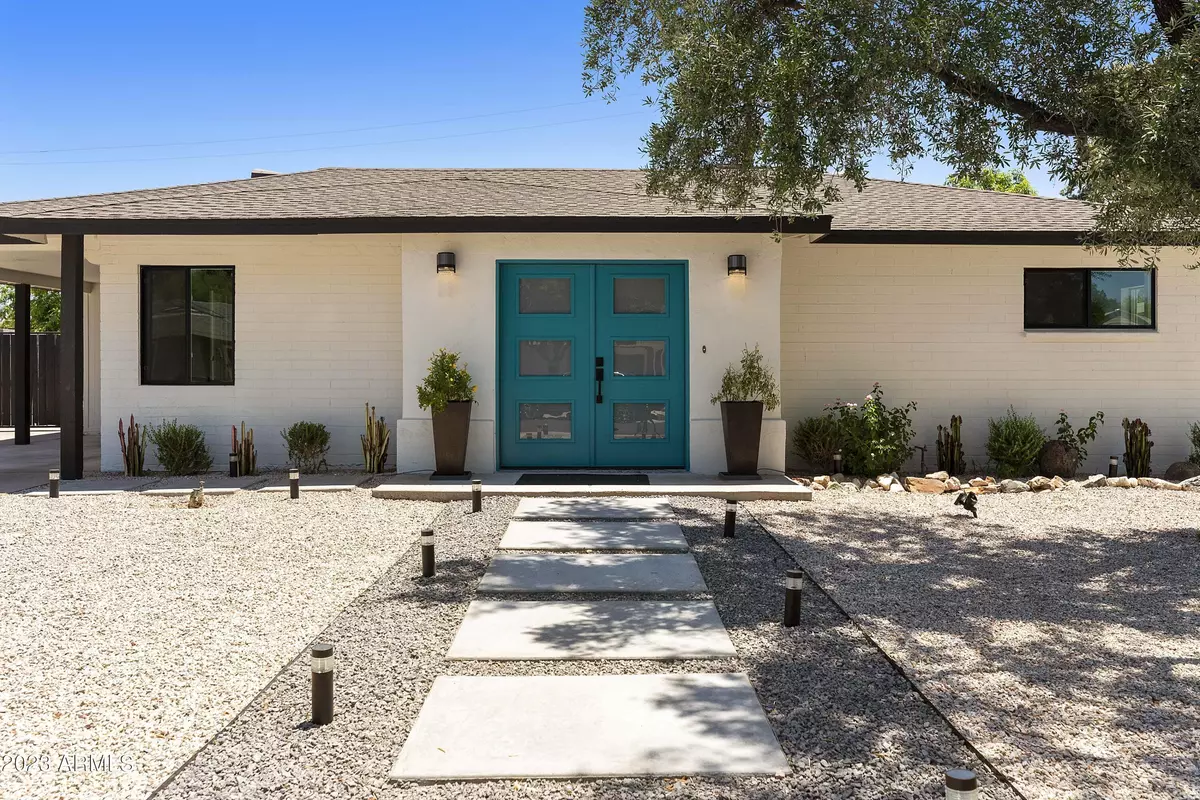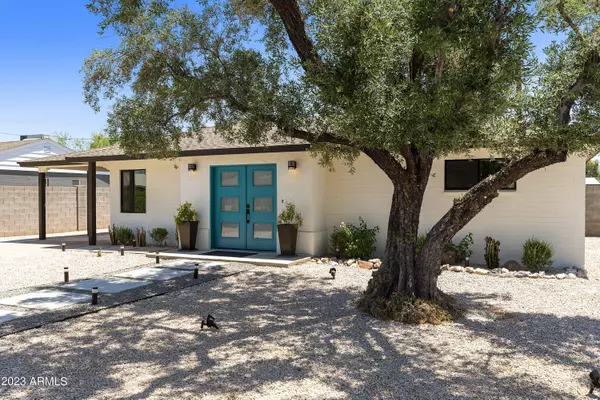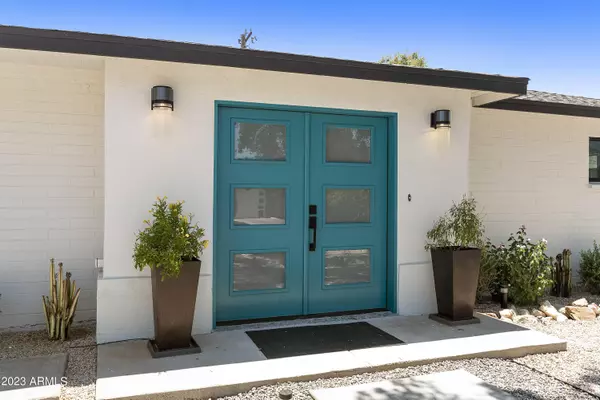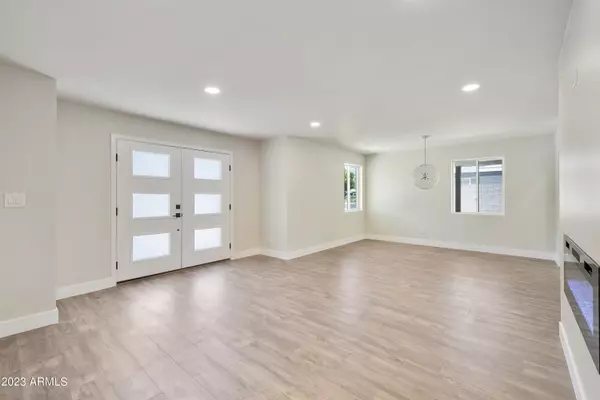$688,000
$724,000
5.0%For more information regarding the value of a property, please contact us for a free consultation.
5715 N 11TH Place Phoenix, AZ 85014
3 Beds
2 Baths
1,576 SqFt
Key Details
Sold Price $688,000
Property Type Single Family Home
Sub Type Single Family - Detached
Listing Status Sold
Purchase Type For Sale
Square Footage 1,576 sqft
Price per Sqft $436
Subdivision Mcadams Manor 3
MLS Listing ID 6572792
Sold Date 08/03/23
Style Ranch
Bedrooms 3
HOA Y/N No
Originating Board Arizona Regional Multiple Listing Service (ARMLS)
Year Built 1952
Annual Tax Amount $2,153
Tax Year 2022
Lot Size 6,617 Sqft
Acres 0.15
Property Description
COMPLETELY REMODELED PERMITTED home in Madison school district area , a true find. 3 Bed, 2 Bath, All new windows with a lifetime warranty. Electrical wiring completely updated with new 200 amp panel. New plumbing lines. Chef kitchen with white shaker cabinets lots of storage stunning quartz countertops. New stainless steel appliances. New flooring throughout and designer paint colors and fixtures with recessed lighting throughout. Backyard with plenty of room for outdoor activities or build your dream pool. New front landscaping with THERMA-TRU double entry doors. This prime location in the heart of Phoenix puts you close in proximity to the renowned Biltmore fashion park for the finest shopping and dining. Don't miss out on this incredible designer remodel before its gone.
Location
State AZ
County Maricopa
Community Mcadams Manor 3
Direction South on Bethany home on 12th street, to Montebello, turn west to 11th place, turn north (right( to house on right side of road.
Rooms
Other Rooms Family Room
Master Bedroom Split
Den/Bedroom Plus 3
Separate Den/Office N
Interior
Interior Features Eat-in Kitchen, Breakfast Bar, No Interior Steps, Kitchen Island, Pantry, 3/4 Bath Master Bdrm, High Speed Internet
Heating Natural Gas
Cooling Ceiling Fan(s), Programmable Thmstat, Refrigeration
Flooring Laminate
Fireplaces Number 1 Fireplace
Fireplaces Type 1 Fireplace, Family Room, Gas
Fireplace Yes
Window Features Sunscreen(s),Dual Pane,Low-E,Vinyl Frame
SPA None
Laundry WshrDry HookUp Only
Exterior
Exterior Feature Patio, Private Yard, Storage
Parking Features RV Gate, RV Access/Parking
Carport Spaces 1
Fence Block
Pool None
Community Features Near Light Rail Stop, Near Bus Stop
Amenities Available None
View Mountain(s)
Roof Type Composition
Private Pool No
Building
Lot Description Sprinklers In Rear, Sprinklers In Front, Alley, Desert Front, Grass Back, Auto Timer H2O Front, Auto Timer H2O Back
Story 1
Builder Name unknown
Sewer Sewer in & Cnctd, Public Sewer
Water City Water
Architectural Style Ranch
Structure Type Patio,Private Yard,Storage
New Construction No
Schools
Elementary Schools Madison Rose Lane School
Middle Schools Madison Meadows School
High Schools North High School
School District Phoenix Union High School District
Others
HOA Fee Include No Fees
Senior Community No
Tax ID 162-05-098
Ownership Fee Simple
Acceptable Financing Conventional, 1031 Exchange, FHA, VA Loan
Horse Property N
Listing Terms Conventional, 1031 Exchange, FHA, VA Loan
Financing Conventional
Read Less
Want to know what your home might be worth? Contact us for a FREE valuation!

Our team is ready to help you sell your home for the highest possible price ASAP

Copyright 2025 Arizona Regional Multiple Listing Service, Inc. All rights reserved.
Bought with RETSY





