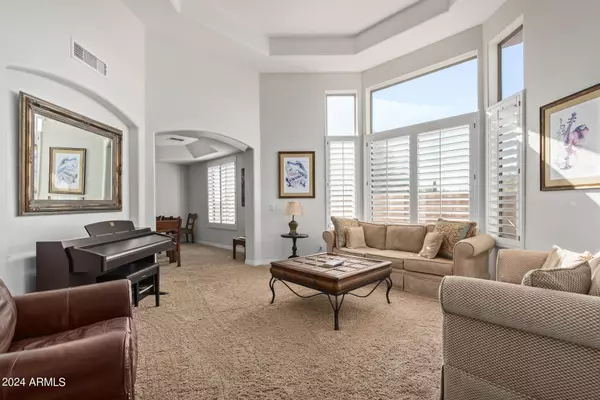$1,075,000
$1,099,000
2.2%For more information regarding the value of a property, please contact us for a free consultation.
5401 E CALLE DE LAS ESTRELLAS -- Cave Creek, AZ 85331
5 Beds
4 Baths
4,088 SqFt
Key Details
Sold Price $1,075,000
Property Type Single Family Home
Sub Type Single Family - Detached
Listing Status Sold
Purchase Type For Sale
Square Footage 4,088 sqft
Price per Sqft $262
Subdivision Chaparral At Lone Mountain
MLS Listing ID 6668767
Sold Date 06/27/24
Style Contemporary
Bedrooms 5
HOA Fees $83/qua
HOA Y/N Yes
Originating Board Arizona Regional Multiple Listing Service (ARMLS)
Year Built 2002
Annual Tax Amount $3,351
Tax Year 2023
Lot Size 9,980 Sqft
Acres 0.23
Property Description
Prepare to be amazed! Come and see this wonderful 5 bed, 4 bath residence now on the market! Nestled on a premium corner lot w/mountain views and featuring a stunning facade w/stone accents, manicured desert landscape, a 3 car garage, and RV gate. Inside you'll find a cozy living area and formal dining room boasting high ceilings, soft carpet in all the right places, plantation shutters, and crisp palette throughout. The family room is filled w/natural light and includes a fireplace to keep you warm during the winter months. The gorgeous kitchen is truly worthy of a chef, equipped w/ample cabinetry, a walk-in pantry, granite counters, stylish backsplash, SS appliances such as a wall oven, a prep island, a peninsula w/a breakfast bar, and a breakfast nook w/a lovely bay window. Venture upstairs to discover a spacious loft w/a wet bar, perfect for entertaining! You'll love the primary bedroom, w/its vaulted ceilings, elegant wood-look flooring, private seating area, walk-in closet, and lavish ensuite w/dual vanities. Secondary bedroom also includes its own ensuite and private balcony access. Don't forget about the charming den, ideal for an office. Finally, the backyard is a true oasis, featuring a covered patio, extended flagstone seating area, an outdoor fireplace, view fence, putting green, and a sparkling blue pool! This is the opportunity of a lifetime, act now!
Location
State AZ
County Maricopa
Community Chaparral At Lone Mountain
Direction Head north on 56th St, Turn left onto White Pine Dr, Turn left onto Calle de Las Estrellas Rd. Property will be straight ahead.
Rooms
Other Rooms Loft, Family Room
Master Bedroom Upstairs
Den/Bedroom Plus 7
Separate Den/Office Y
Interior
Interior Features Upstairs, Eat-in Kitchen, Breakfast Bar, 9+ Flat Ceilings, Vaulted Ceiling(s), Wet Bar, Kitchen Island, Double Vanity, Full Bth Master Bdrm, Separate Shwr & Tub, High Speed Internet, Granite Counters
Heating Natural Gas
Cooling Refrigeration, Ceiling Fan(s)
Flooring Carpet, Vinyl, Tile
Fireplaces Type 2 Fireplace, Exterior Fireplace, Family Room, Gas
Fireplace Yes
Window Features Dual Pane
SPA None
Exterior
Exterior Feature Other, Balcony, Covered Patio(s), Patio
Garage Dir Entry frm Garage, Electric Door Opener, RV Gate
Garage Spaces 3.0
Garage Description 3.0
Fence Block, Wrought Iron
Pool Private
Community Features Gated Community, Biking/Walking Path
Utilities Available APS, SW Gas
Amenities Available Management
Waterfront No
View Mountain(s)
Roof Type Tile
Private Pool Yes
Building
Lot Description Desert Back, Desert Front, Cul-De-Sac, Synthetic Grass Back
Story 2
Builder Name Richmond American Homes
Sewer Public Sewer
Water City Water
Architectural Style Contemporary
Structure Type Other,Balcony,Covered Patio(s),Patio
New Construction Yes
Schools
Elementary Schools Lone Mountain Elementary School
Middle Schools Sonoran Trails Middle School
High Schools Cactus Shadows High School
School District Cave Creek Unified District
Others
HOA Name Chaparral at Lone Mo
HOA Fee Include Maintenance Grounds,Street Maint
Senior Community No
Tax ID 211-37-534
Ownership Fee Simple
Acceptable Financing Conventional
Horse Property N
Listing Terms Conventional
Financing Conventional
Read Less
Want to know what your home might be worth? Contact us for a FREE valuation!

Our team is ready to help you sell your home for the highest possible price ASAP

Copyright 2024 Arizona Regional Multiple Listing Service, Inc. All rights reserved.
Bought with Century 21 Arizona Foothills






