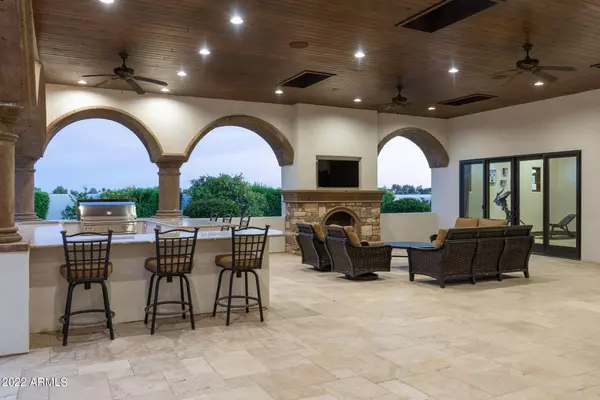$2,050,000
$2,250,000
8.9%For more information regarding the value of a property, please contact us for a free consultation.
3305 E HUBER Street Mesa, AZ 85213
4 Beds
4.5 Baths
5,222 SqFt
Key Details
Sold Price $2,050,000
Property Type Single Family Home
Sub Type Single Family - Detached
Listing Status Sold
Purchase Type For Sale
Square Footage 5,222 sqft
Price per Sqft $392
Subdivision Legacy
MLS Listing ID 6422001
Sold Date 12/22/22
Bedrooms 4
HOA Fees $289/mo
HOA Y/N Yes
Originating Board Arizona Regional Multiple Listing Service (ARMLS)
Year Built 2014
Annual Tax Amount $10,608
Tax Year 2021
Lot Size 0.771 Acres
Acres 0.77
Property Description
Come check out this beautiful home. 4 bed 4.5 bath custom estate in the premier gated community of Legacy! Situated on a 33594 sf lot with mature trees, live comfortably in 5222 sqft of living space (per the builder) with 509 sf of which belonging to the guest casita which features a full bath w/walk in closet. The main home is meticulously maintained and boasts a very flexible split floor plan with a wood trimmed library/office. Enjoy the back covered patio that is over 2400 square and is great for entertaining. Covered patio features a large built in sitting bar, built in BBQ, outdoor fireplace, outdoor living space and Koi pond. Primary bed has its own private patio primary bath has steam shower, jetted tub, 2 walk in closets, picture window. You'll find exquisite finishes throughout. The kitchen is a Chef's dream with an open floor plan that allows you to do everything needed.The fabulous pool and spa provide enjoyment as a breeze most often sweeps through the patio area in the evening. Other features are 4 A/C units for this home to allow you to control the heating and cooling for rooms when in use, 1 hot water tank for the kitchen and two guest bathrooms, Renai Tankless water heaters in the master bedroom, Control 4 Automation and much, much more.
Location
State AZ
County Maricopa
Community Legacy
Direction From Val Vista Dr, head South to Mclellan; West on McLellan; South on Legacy through the gates; Legacy turns into E Huber Street
Rooms
Other Rooms Guest Qtrs-Sep Entrn, Family Room
Guest Accommodations 509.0
Master Bedroom Split
Den/Bedroom Plus 5
Separate Den/Office Y
Interior
Interior Features Eat-in Kitchen, Breakfast Bar, 9+ Flat Ceilings, Fire Sprinklers, No Interior Steps, Wet Bar, Kitchen Island, Pantry, Double Vanity, Full Bth Master Bdrm, Separate Shwr & Tub, Tub with Jets, High Speed Internet, Granite Counters
Heating Electric
Cooling Refrigeration, Programmable Thmstat, Ceiling Fan(s)
Flooring Carpet, Stone, Wood
Fireplaces Type 3+ Fireplace, Two Way Fireplace, Exterior Fireplace, Family Room, Living Room, Gas
Fireplace Yes
Window Features Dual Pane
SPA Heated,Private
Exterior
Exterior Feature Circular Drive, Covered Patio(s), Gazebo/Ramada, Patio, Private Street(s), Built-in Barbecue
Garage Attch'd Gar Cabinets, Electric Door Opener, Extnded Lngth Garage, RV Gate
Garage Spaces 4.0
Garage Description 4.0
Fence Block
Pool Play Pool, Variable Speed Pump, Heated, Private, Solar Pool Equipment
Community Features Gated Community, Tennis Court(s)
Amenities Available Self Managed
Waterfront No
Roof Type Tile
Private Pool Yes
Building
Lot Description Sprinklers In Rear, Sprinklers In Front, Gravel/Stone Front, Gravel/Stone Back, Grass Front, Grass Back, Auto Timer H2O Front, Auto Timer H2O Back
Story 1
Builder Name Custom
Sewer Sewer in & Cnctd, Public Sewer
Water City Water
Structure Type Circular Drive,Covered Patio(s),Gazebo/Ramada,Patio,Private Street(s),Built-in Barbecue
Schools
Elementary Schools Hale Elementary School
Middle Schools Stapley Junior High School
High Schools Mountain View High School
School District Mesa Unified District
Others
HOA Name Legacy HOA
HOA Fee Include Maintenance Grounds,Street Maint
Senior Community No
Tax ID 141-13-226
Ownership Fee Simple
Acceptable Financing Conventional, 1031 Exchange, VA Loan
Horse Property N
Listing Terms Conventional, 1031 Exchange, VA Loan
Financing Conventional
Read Less
Want to know what your home might be worth? Contact us for a FREE valuation!

Our team is ready to help you sell your home for the highest possible price ASAP

Copyright 2024 Arizona Regional Multiple Listing Service, Inc. All rights reserved.
Bought with RETSY






